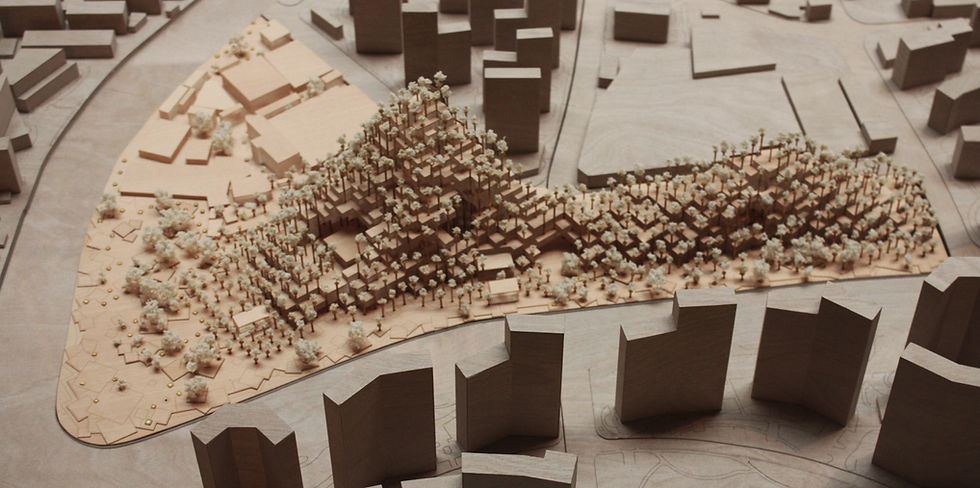top of page
Moganshan 1000 trees
Shanghai . China
in Construction - West Building Completion in 2018
Le Ha involved in this project, from the beginning concept stage to construction stage, as a package leader and site architect at Heatherwick Studio between 2011 - 2015,
leading Central Bridge Building and West Building Interior team. HS team members in the project varies between 15-50 through out the years.
Type : Mixed Use Development
15ha . 300 000m2 GFA . 280m £
Role : Packcage Leader for Central Bridge Building
Packcage Leader for West Building Interior
Site Architect in Shanghai 2013-2014
Consultant Involved:
ARUP, Inhabit Facade, Urbis Landscape, Speir and Major Lighting Design



bottom of page















